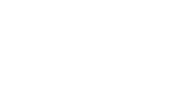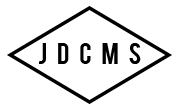190 Ninth Street, San Francisco
Custom Lobby Art Installation
09 Aug 190 Ninth Street, San Francisco
2001
Project Scope: Conversion of 1920’s warehouse building into high tech office space. Full interior demolition and seismic upgrade including nine 90′ deep 3′ diameter drilled cassons with 7′ x 7′ grade beam with shear walls extending to the roof. New entry lobby and new staircase, three new pairs of base building toilet rooms and three tenant full office improvements.
Budgeting, estimating, and buyout based on owner’s limited schedule and budget. 15,000 square feet floor footprints on five floors.







